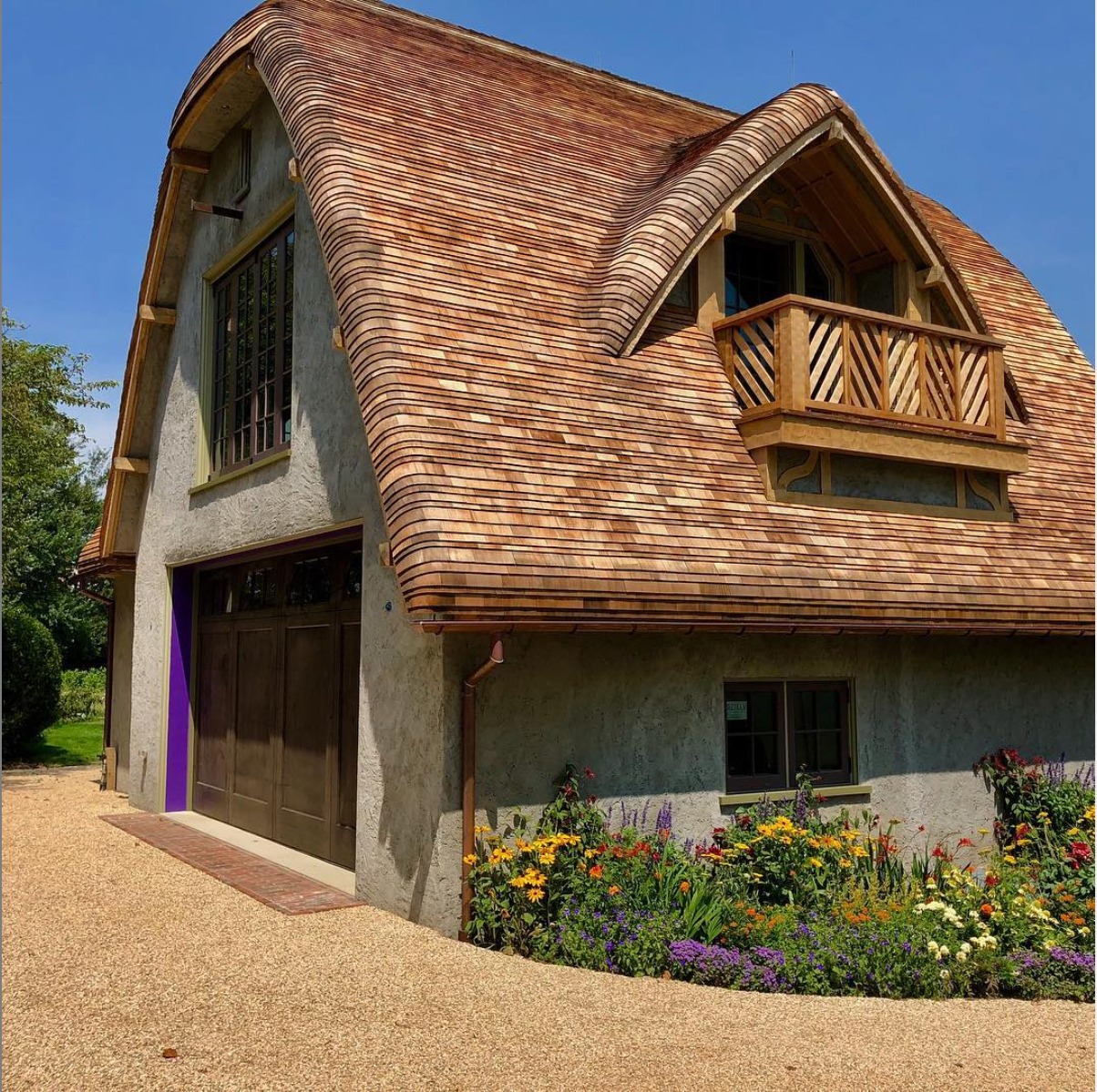
exterior | dormer balcony
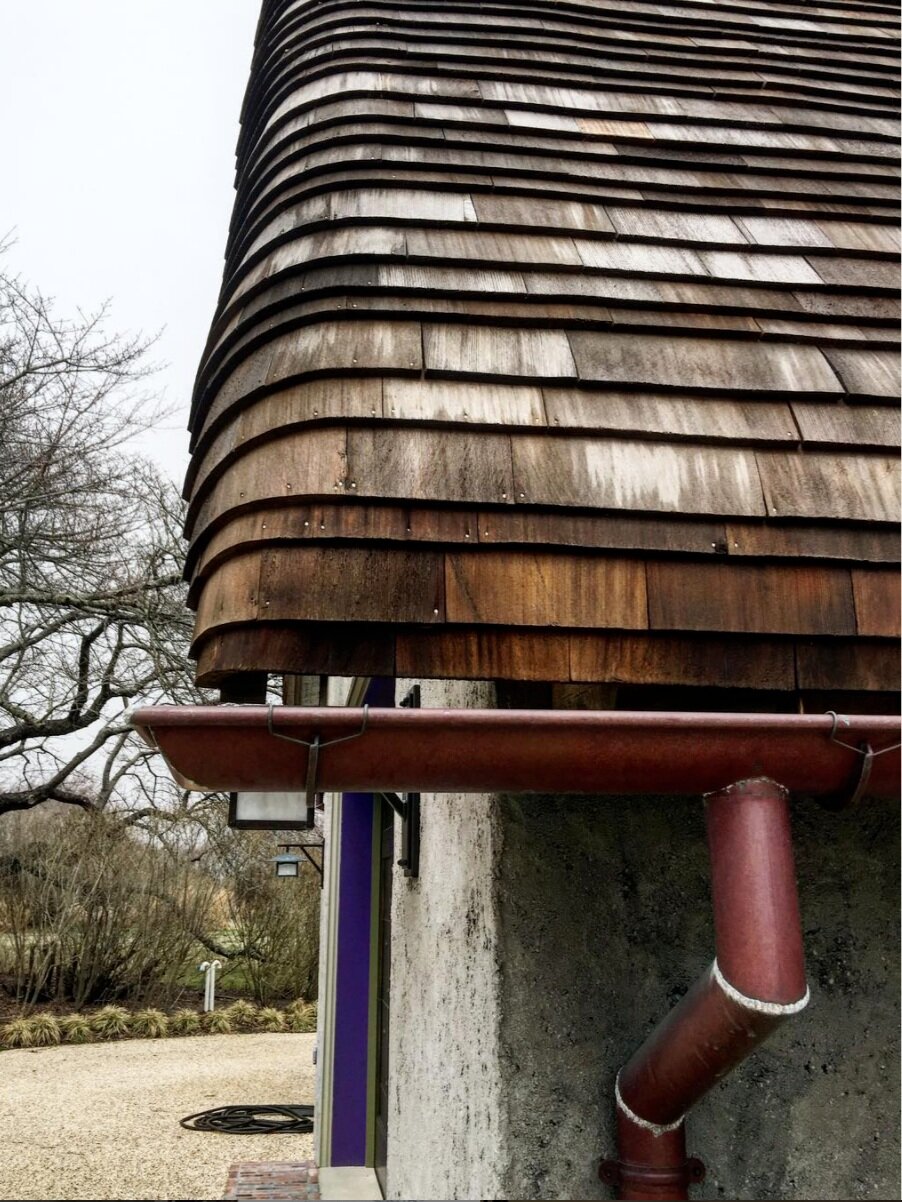
exterior | faux thatched roof tile

exterior | custom stucco finish
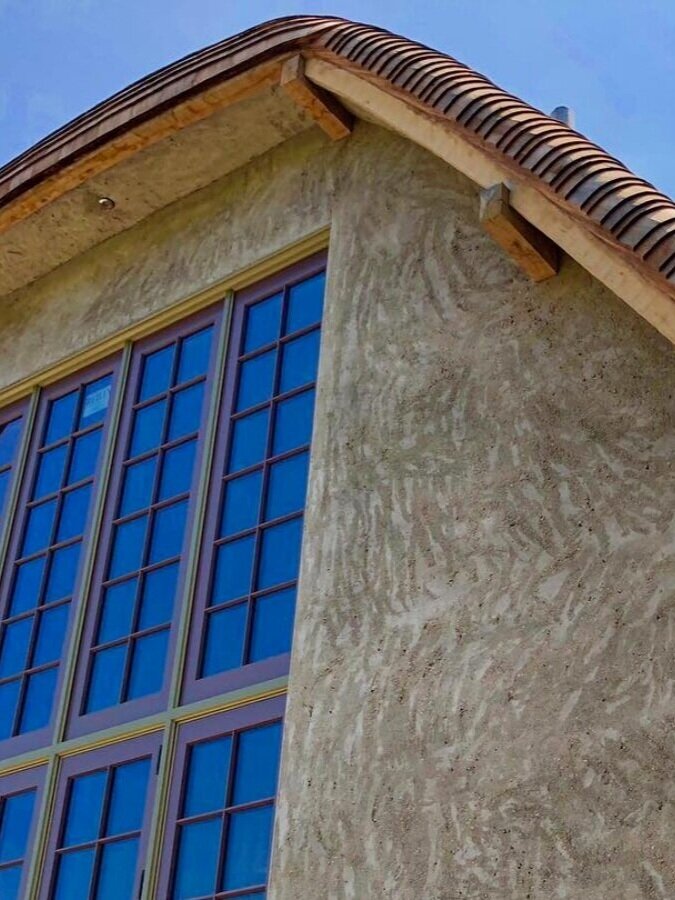
exterior | double story window at interior stair
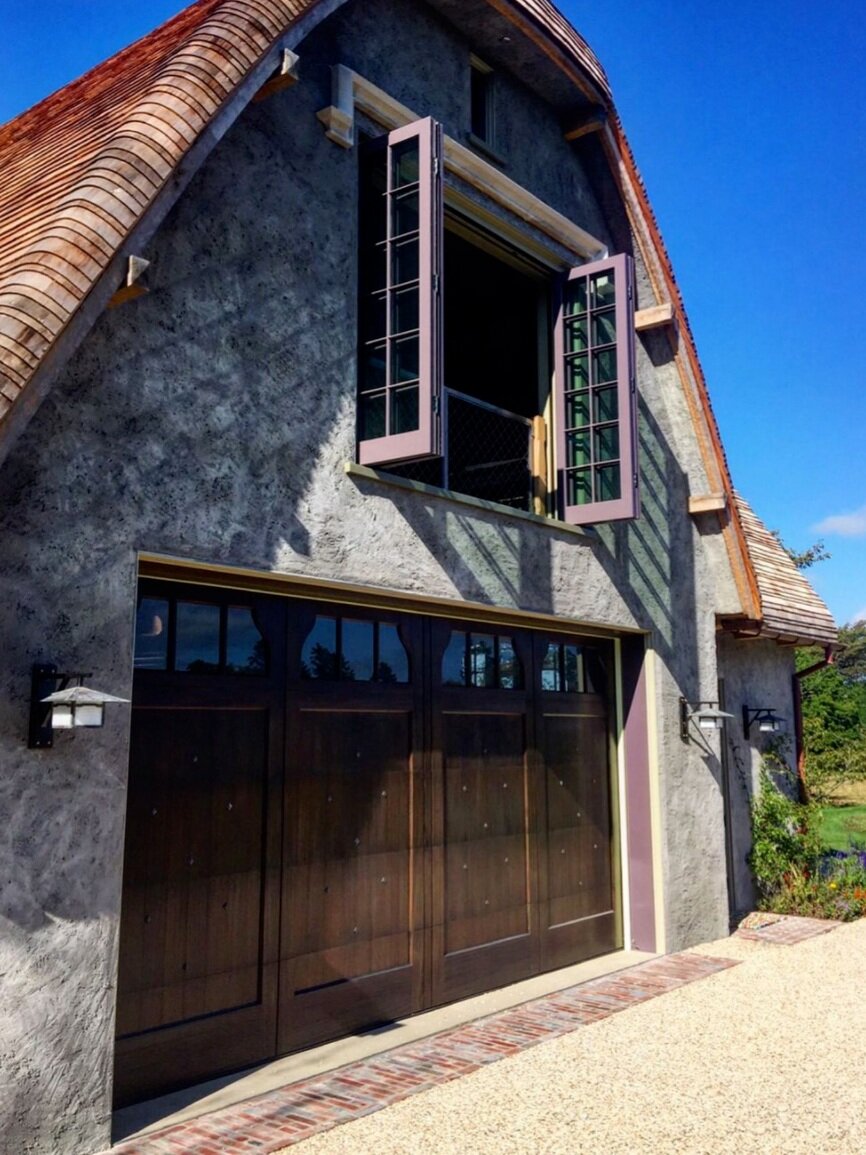
exterior | one of two garage doors with second floor bi-fold window open
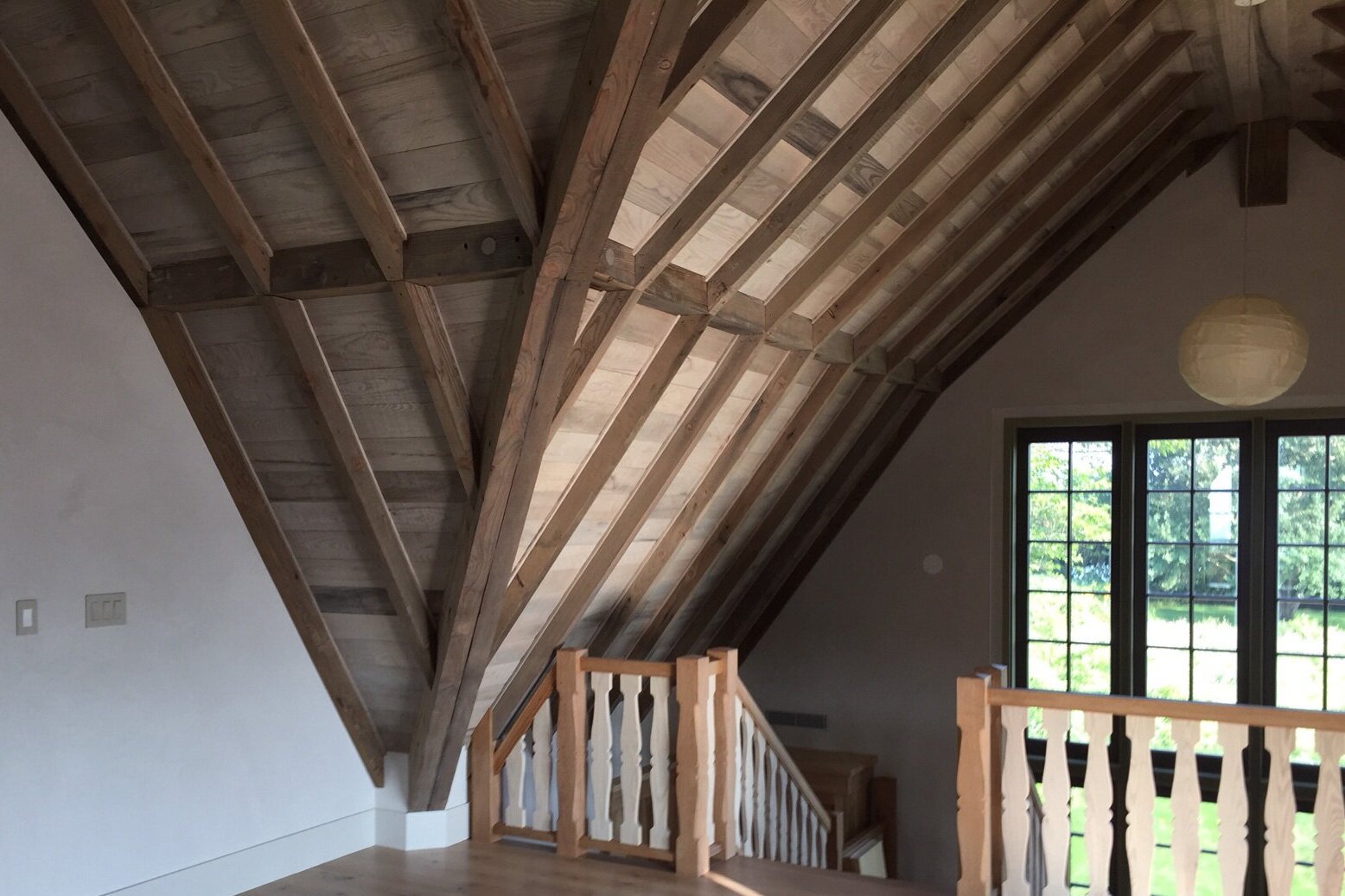
interior | exposed interior roofing structure
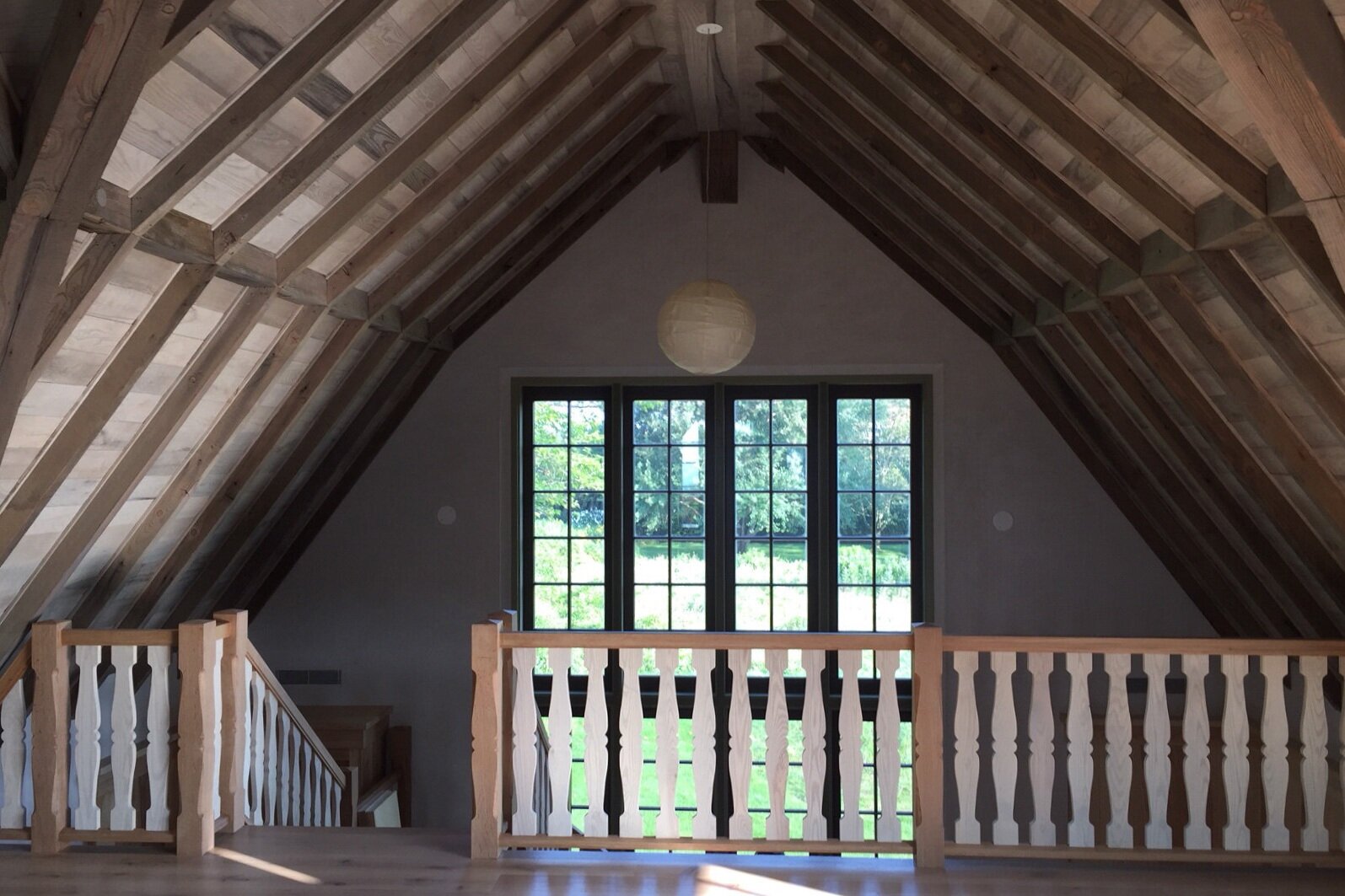
interior | view of staircase in face of double story window
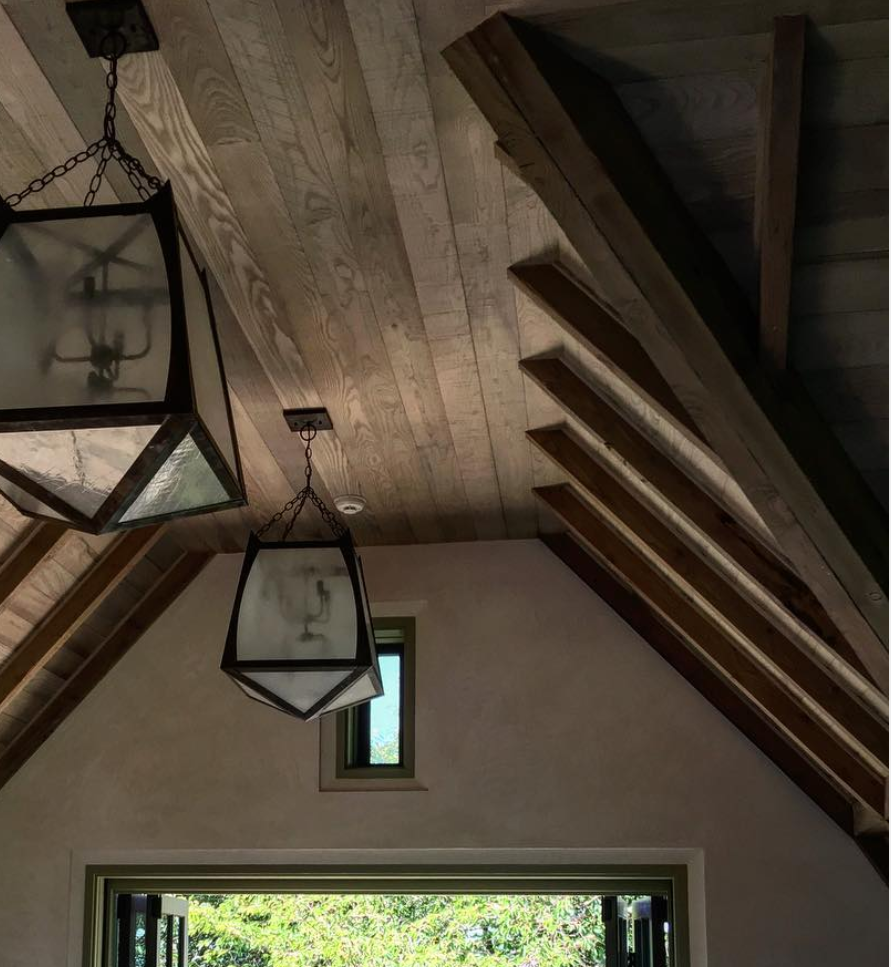
interior | custom pendant lighting
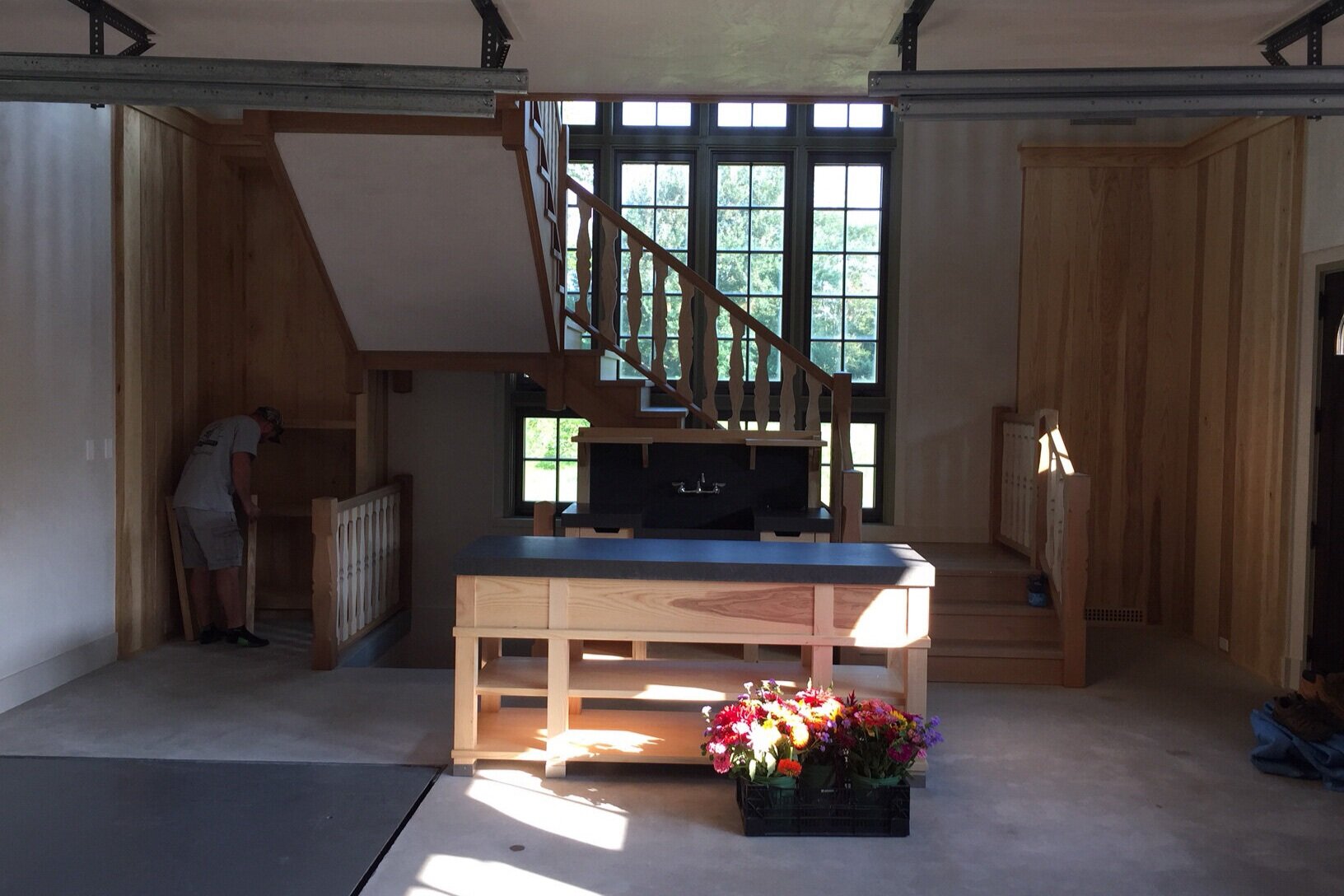
interior | potting station on ground floor centered on the staircase
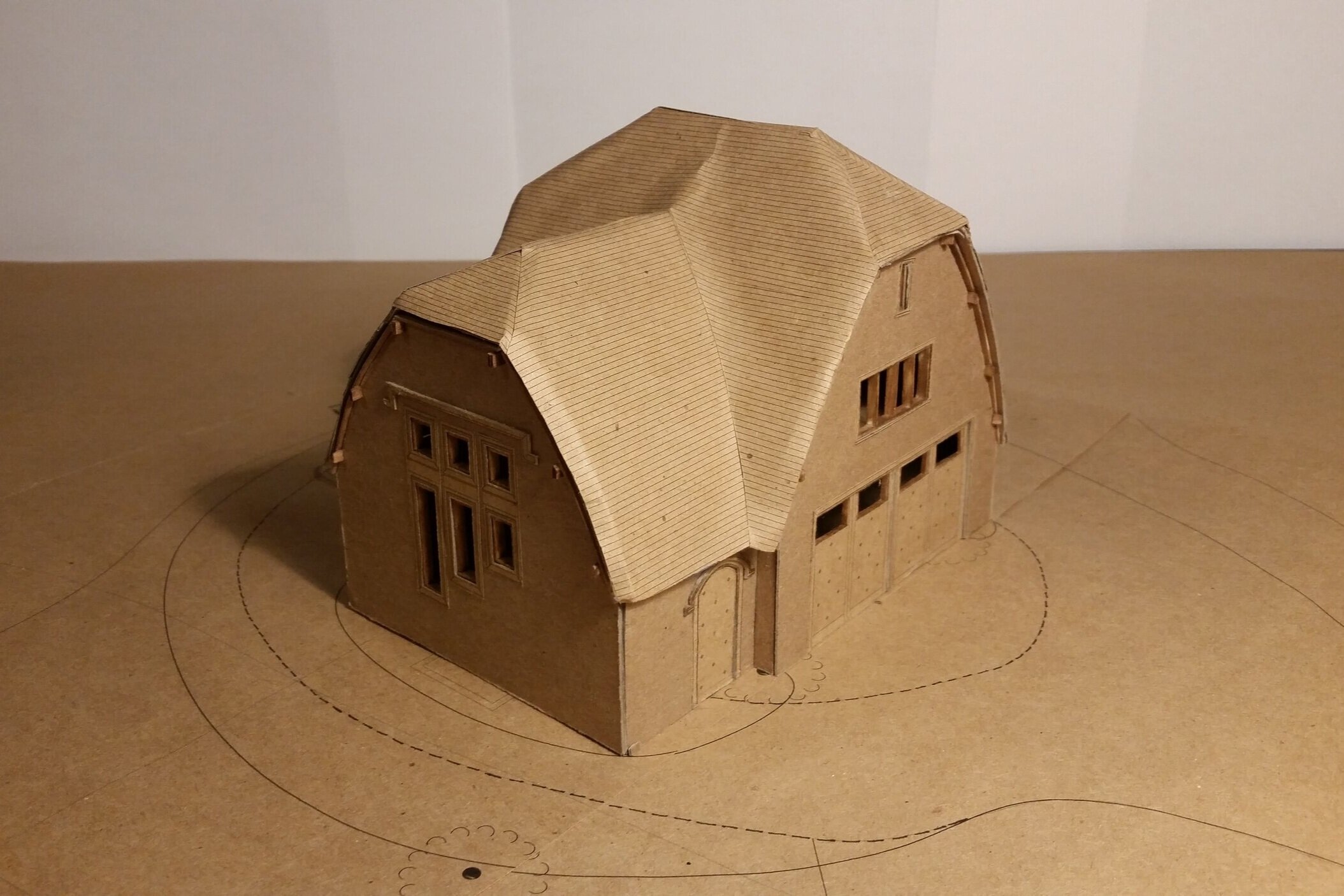
model | perspective "a"
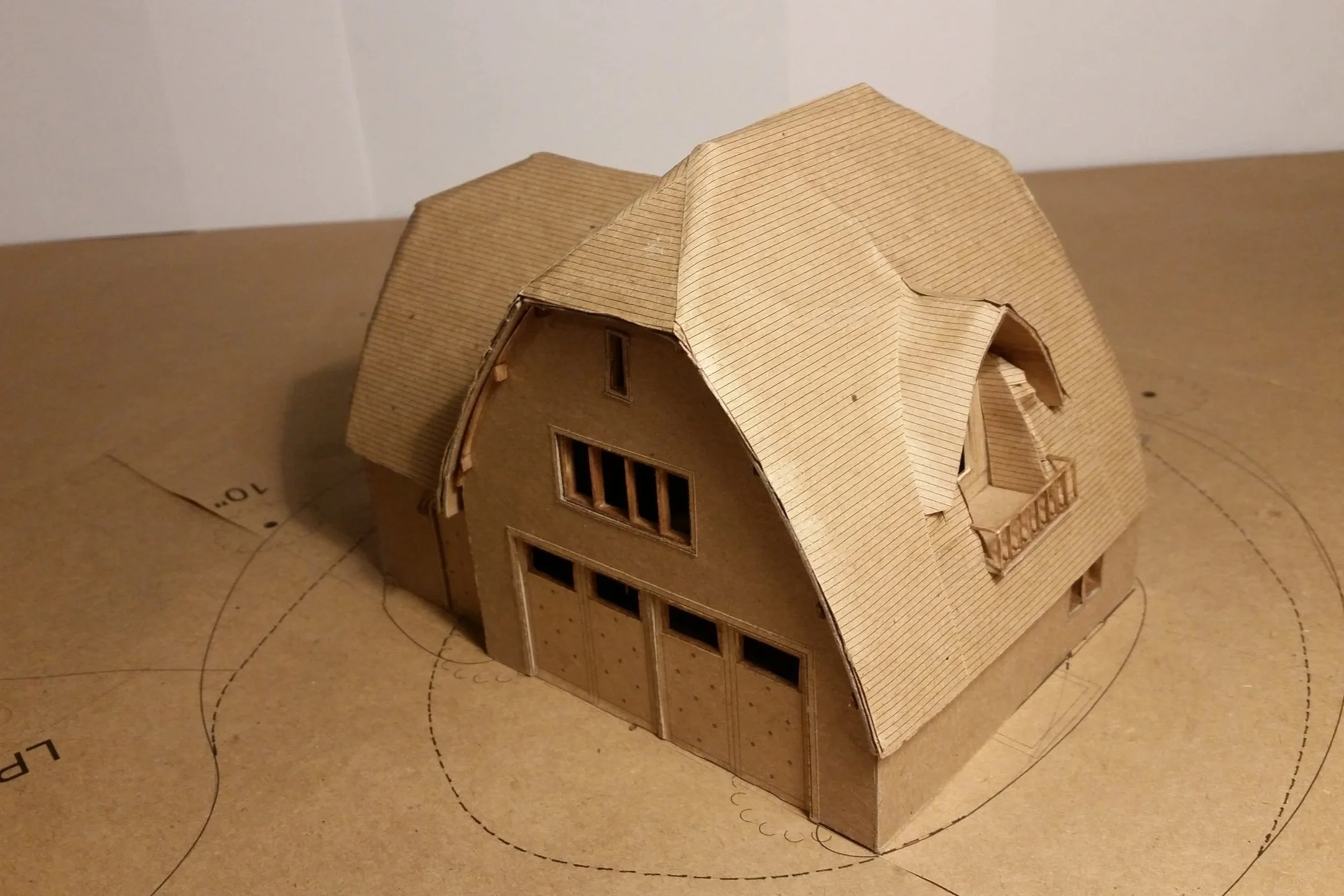
model | perspective "b"
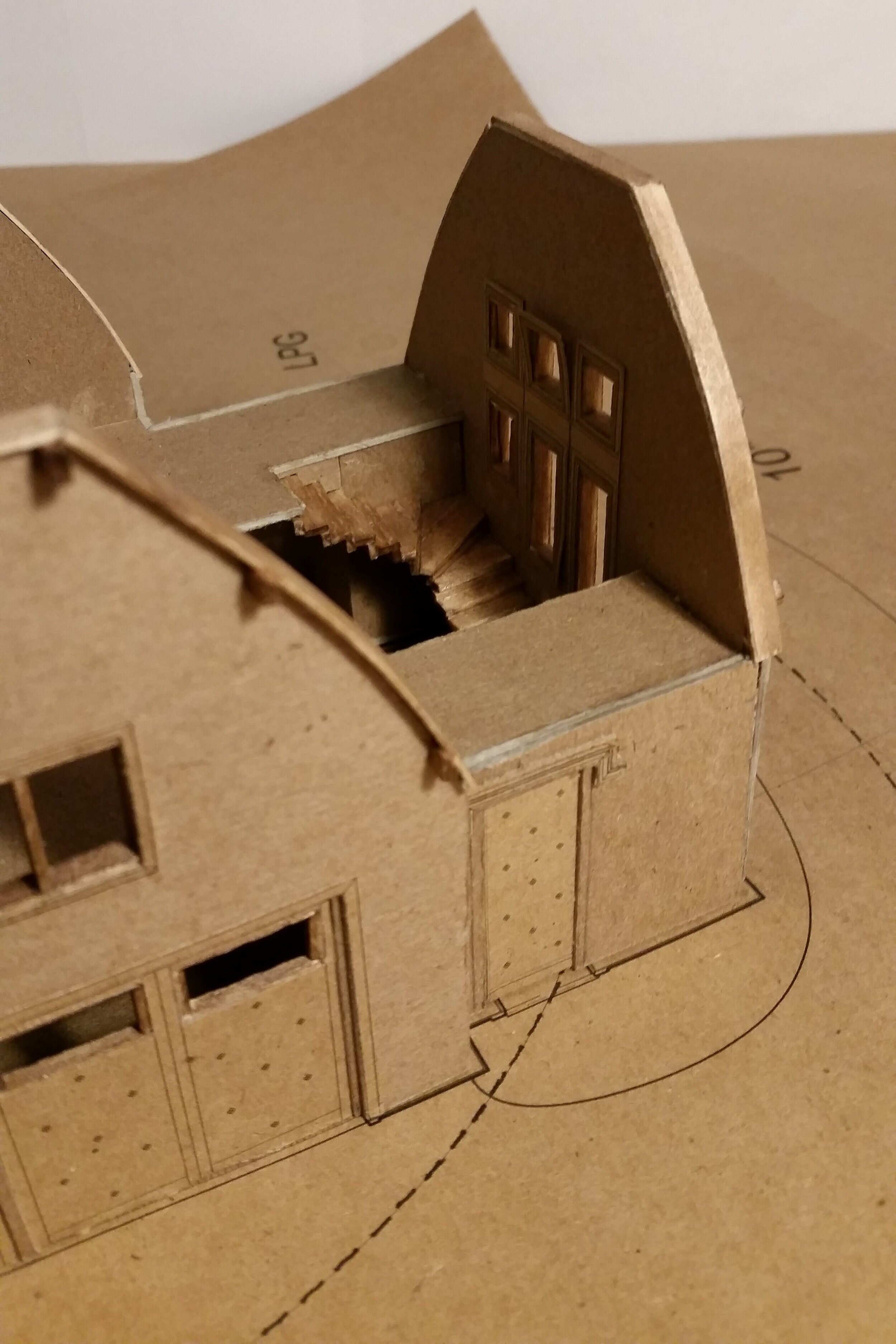
model | view of staircase with roofing removed
Nid de Papillon
Antonelli Architects - Junior Architect
New construction shingle style guest house, comprising the gate house of a larger estate in East Hampton, NY. The detached guesthouse and garage includes a second floor artist studio, potting workstation on the first floor, and a car elevator which lowers into the basement. Roofing matches main house which uses British tiles to recreate a thatched roof aesthetic.