
dining room | operable decorative glass panels in front of exterior window

dining room | individually wrapped leather wall panels

living room | oak pocket door with decorative glass panel inlay

kitchen | oak millwork with stone counter and backsplash

kitchen | upper cabinets with ribbed glass and metal framing

kitchen | view of dining room and living room beyond
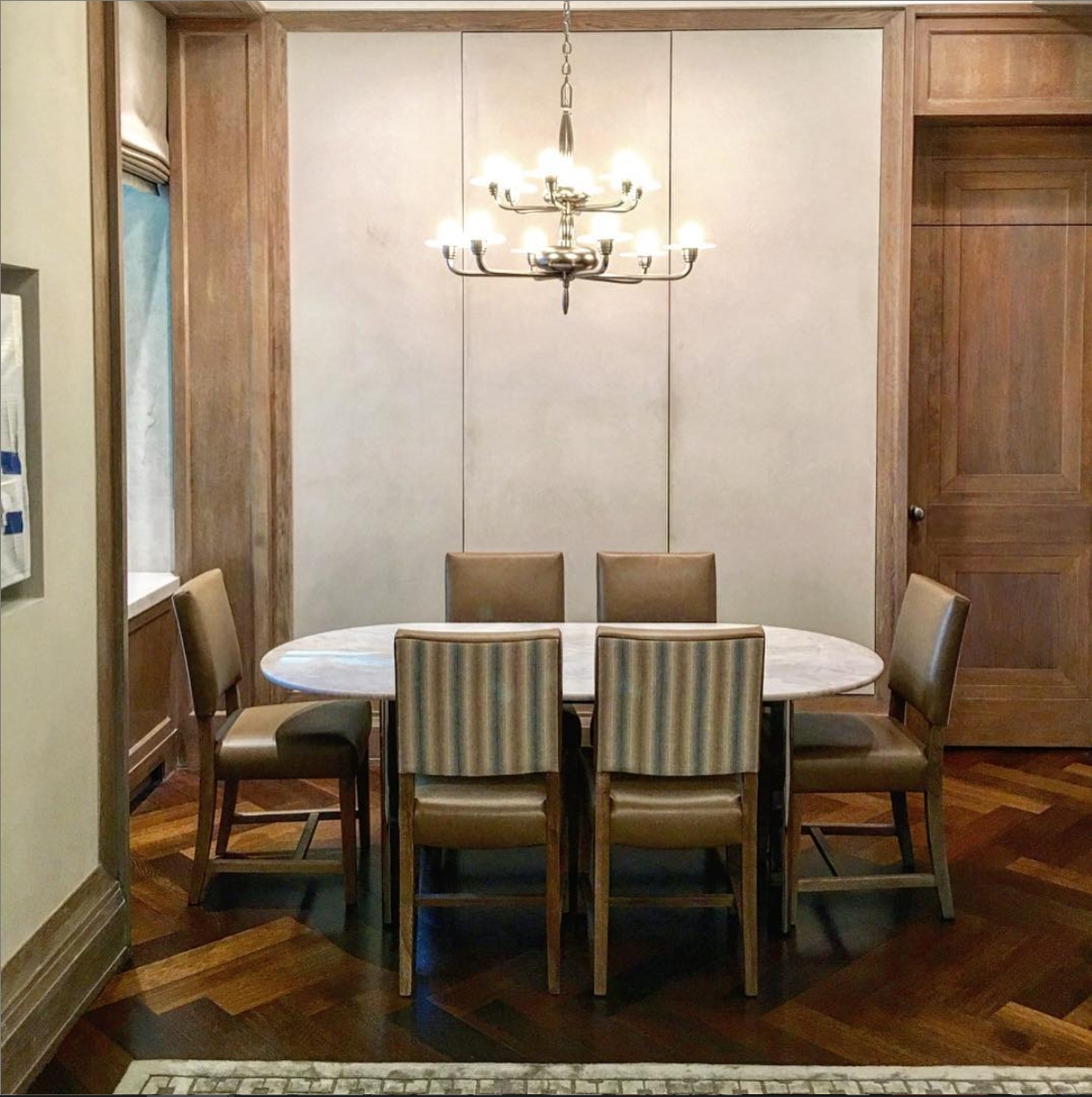
breakfast room | parkay flooring and concealed storage in rear wall

master bathroom | view of her dressing room beyond

master bathroom | sink vanity with custom shallow stone recess

master bathroom | stone vanity mounted on stainless steel legs with medicine cabinets set in stone niches

master bathroom | mosaic flooring with stone framed thresholds

her dressing room | row of mirror faced closet doors

her dressing room | glass pull out shoe shelves with vertical lighting

bar | painted millwork with metal frames and floating glass shelves

bar | custom roman curtains

en-suite bathroom | stone wainscoting with wall mounted faucet

en-suite bathroom | stone framed bath/shower with stone mosaic inlay

library | oak library millwork featuring doors that fold into millwork when open

bedroom | open shelving millwork

family room | millwork with built-in curtain pockets

stair | view down to lower floor

hallway | built in millwork to imitate independent piece of furniture
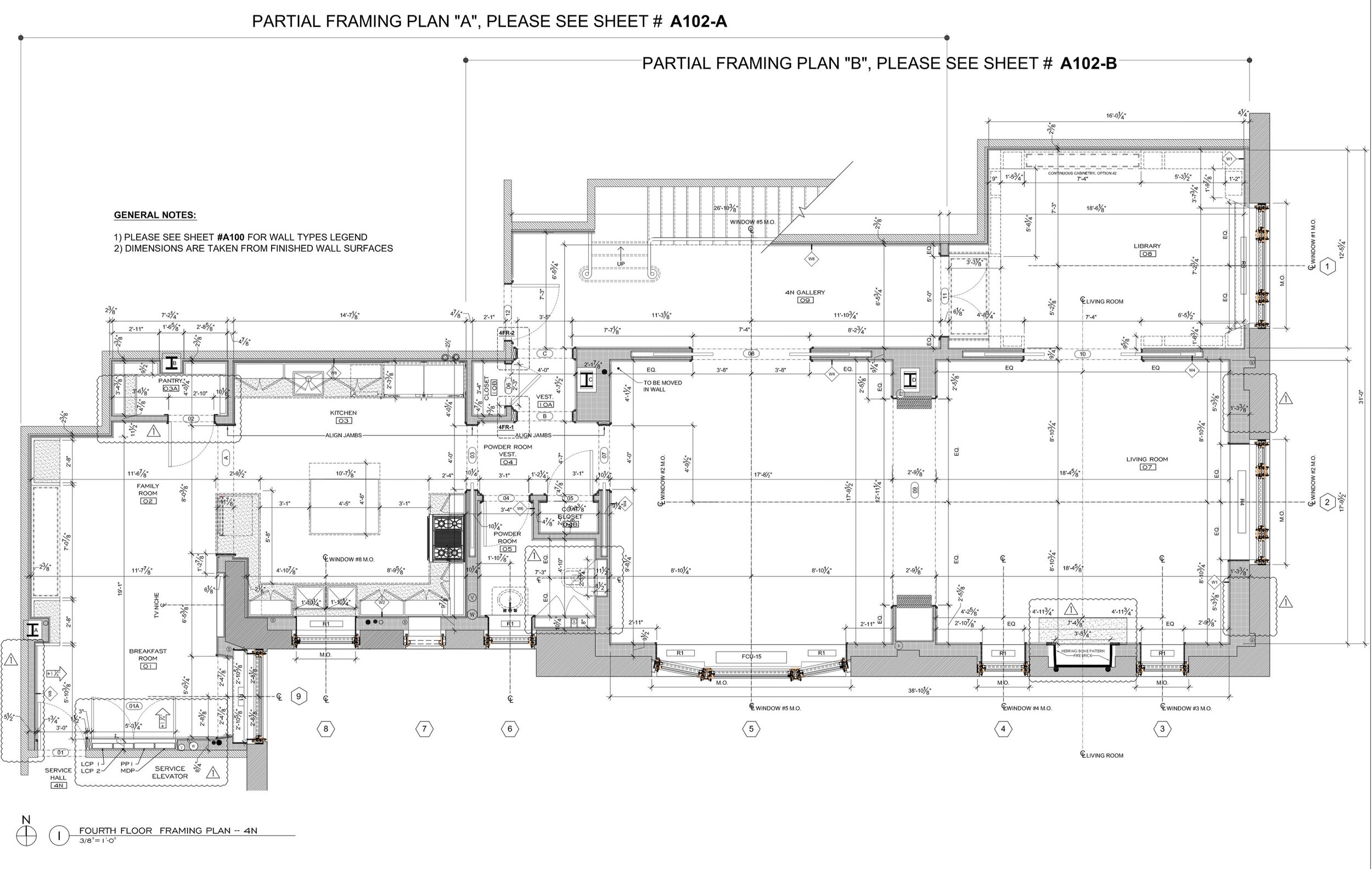
framing plan | 4th floor
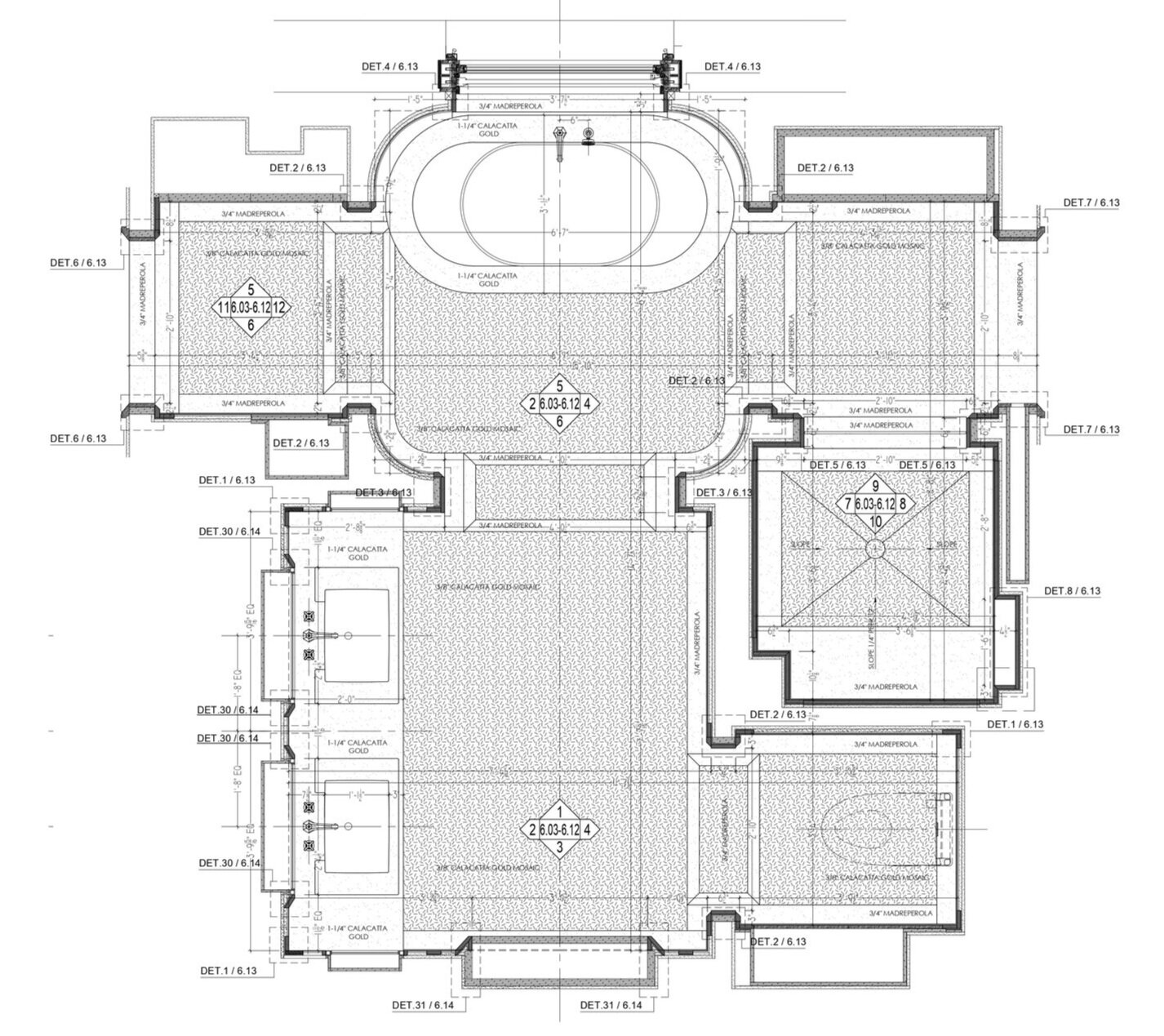
plan | master bathroom
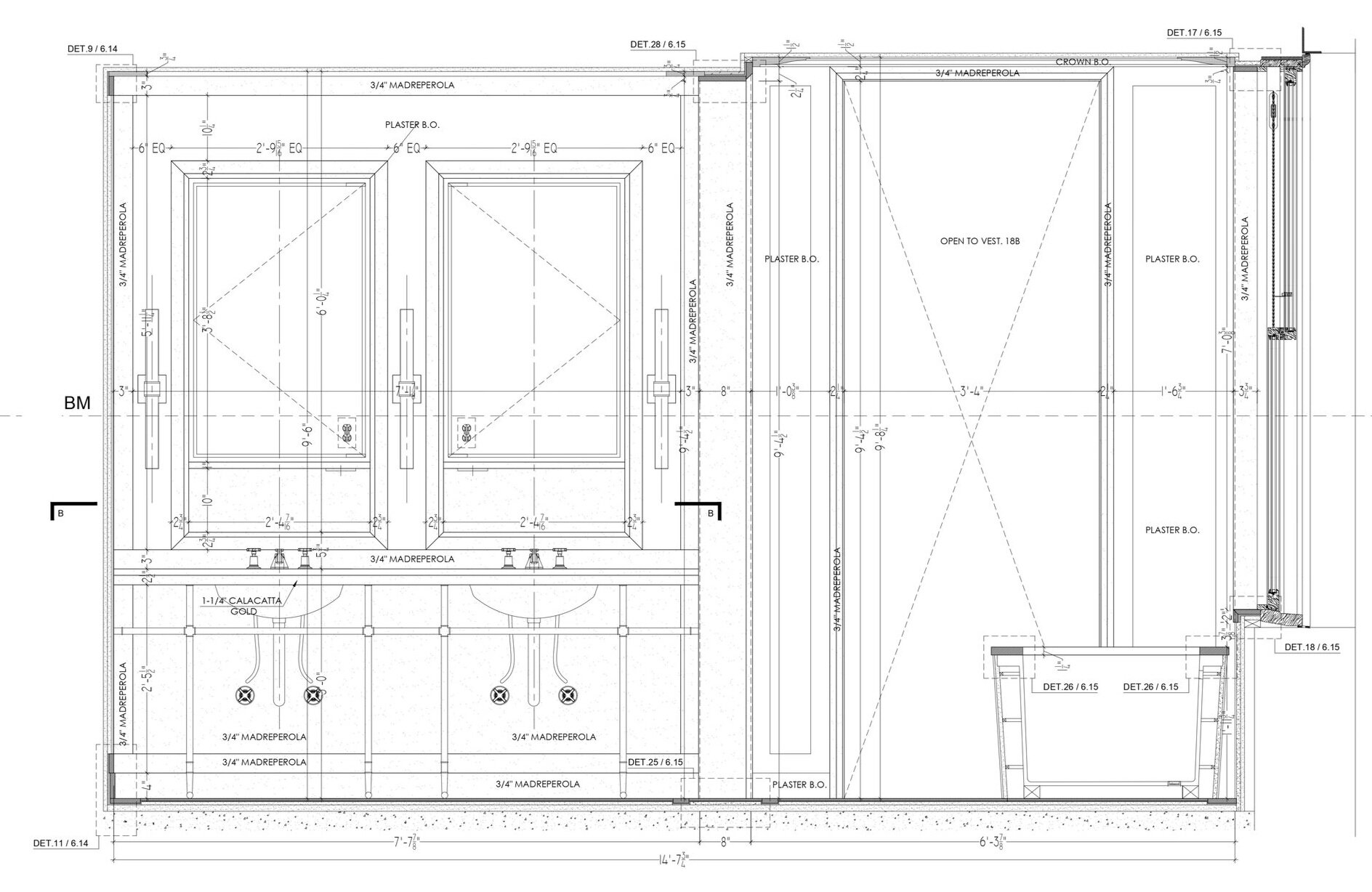
elevation | master bathroom vanity wall

detail section | master bathroom stone niche at sink

elevation | kitchen
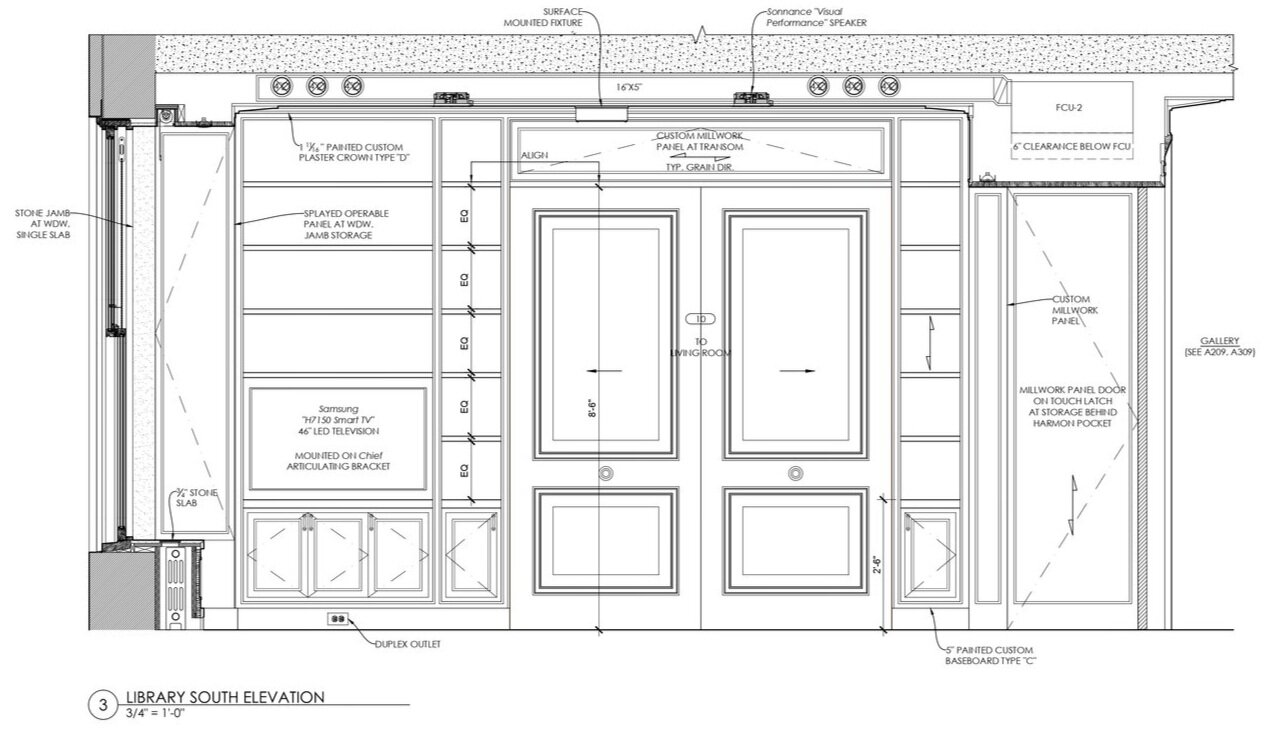
elevation | office-library
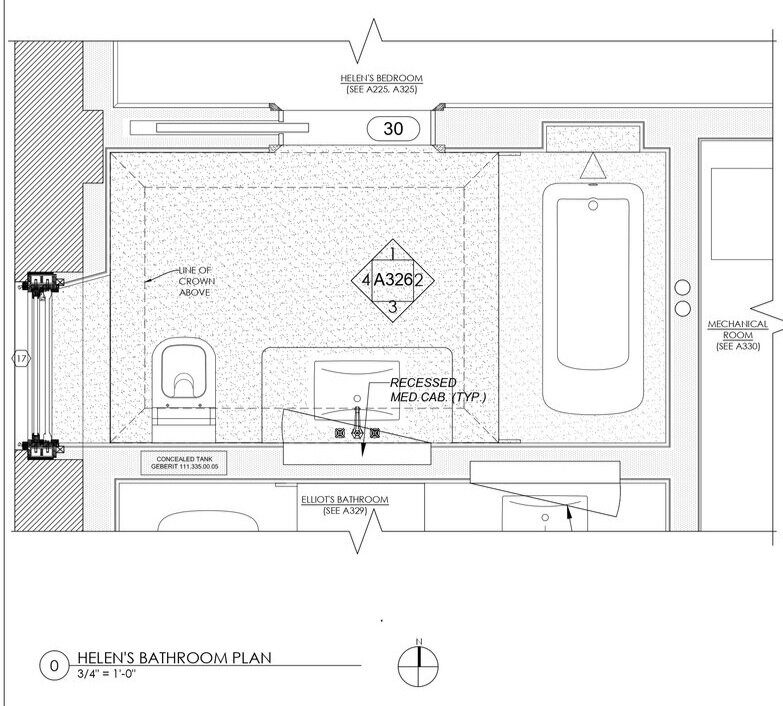
plan | en-suite bathroom

elevation | en-suite bathroom
Apartment in Manhattan, New York
Antonelli Architects - Junior Architect
7,000 sqft private apartment gut renovation. Located in the Brentmore on Central Park West, the apartment offers beautiful views of Central Park. Spanning two floors, the three bedroom home features custom millwork packages for his/her dressing rooms, kitchen, laundry room and library. The bathrooms were all heavily detailed with stonework, metalwork, and custom glass/mirrors.